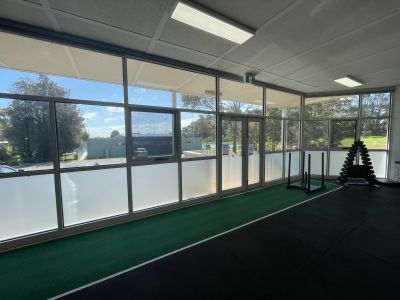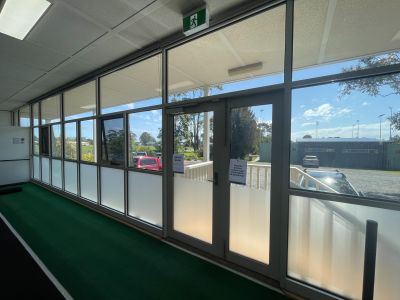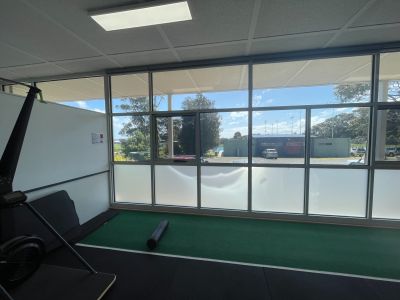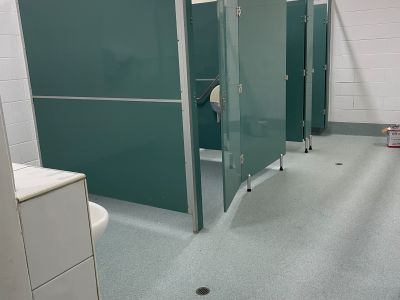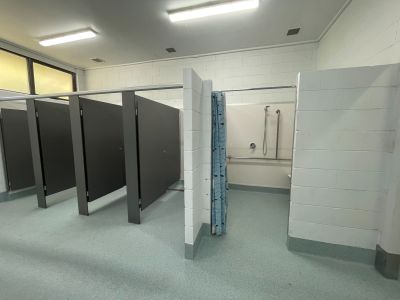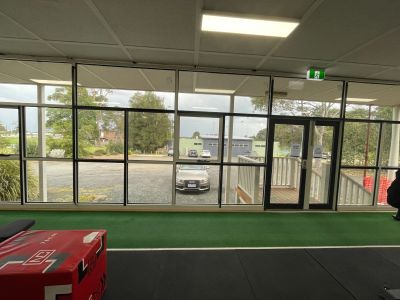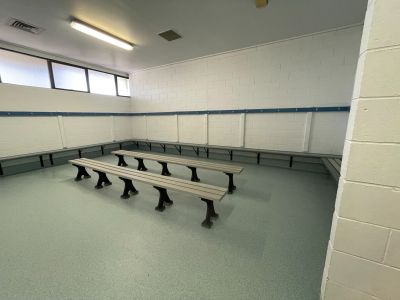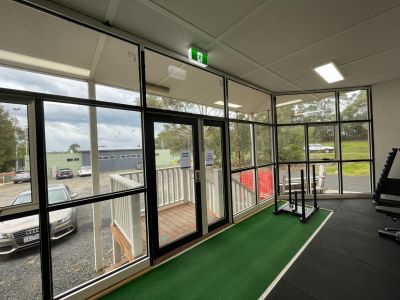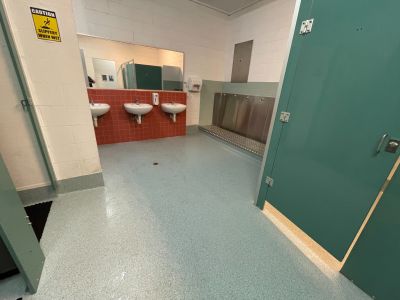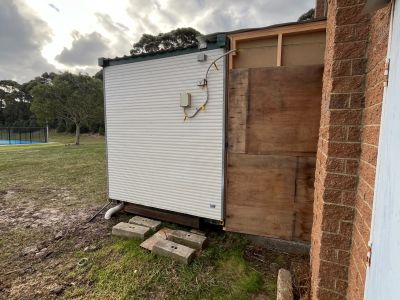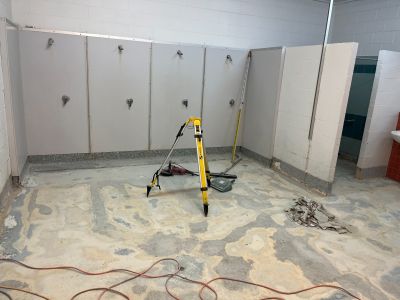Update 25 July 2025
We’re continuing to make progress on improvement works at the facility. The new windows have now been installed in the gym area, enhancing natural light and ventilation.
Floor repairs in the male changerooms are nearly complete. However, progress has been delayed slightly due to excess moisture from the pool. Once these works are finished, we’ll move straight into upgrading the female changerooms.
Project Summary
About the Project:
The project includes improvements such as replacing existing floor covering and installing new double-glazed aluminium windows in the gym.
We appreciate your patience during the construction period, and please do not hesitate to reach out to us if you have any questions before or during the project.
The works include:
- Preliminaries including mobilisation, site establishment and management plans
- Building permits
- All required approvals, inspections, test results and certifications
- Demolitions of existing floor coverings, timber window frames and a damaged steel post
- Remove, store and reinstate partitions, fixtures and fittings
- Replace existing floor waste with new stainless steel
- Waterproofing before installation of the vinyl, including certifications
- Laying new vinyl flooring with 200mm coving, self-leveling compound to achieve the required falls
- Installing new Capral double glazing aluminium windows
- Installing new Capral aluminium door
- Block sill to be removed and reinstate into new aluminium windows, repaint the blockwork where required
- Existing blinds to be retained and reinstalled on new windows
- Damaged soffit panel to be removed and replaced with new Villaboard Panels
- Installing a new steel post, including base plate, connections to existing veranda beam
- Repainting the existing steel posts around the gym area
- Installing new exhaust fan to kitchenette
- Supply and install a folded colorbond panel over the existing timber fascia
- Supply a temporary toilet block and temporary change area
- Cleaning and demobilisation
This project is funded by Bass Coast Shire Council at a total cost of $271,000.
- No native vegetation removal required during the works.
- Temporary fencing will be in place outside the gym to secure the work site and keep people from entering to the construction site.
- To minimise the impacts on the facility operations, a temporary toilet block will be used along with a temporary change area constructed on pool deck while the works underway in the change rooms.
- Due to the nature of this project, works will commence in the male change room and once works are complete in the male change room, works will be carried out in the female change room.
- No road closure is expected during the course of these works.
- Appropriate traffic and pedestrian control measures will be implemented during these works.
- Our staff and contractor will notify nearby residents and user groups who may be impacted by these works.
- The project will result in noise and vibration from plant and machinery used for construction or delivery of materials to the site.
Update - 5 August 2025
- Male changeroom work completed.
- All partitions and fixtures reinstated in male changeroom.
- New aluminium windows and doors installed.
- New steel post installed.
Update - 3 June 2025
- A building permit has been obtained and works commenced.
- Portable toilet block delivered and installed and connected to the sewer main.
- Portable changeroom installed on pool deck and is ready for use.
- Contactor provided temporary power to the toilet block and window is being fabricated.
- Existing epoxy flooring removed from male changeroom, and partitions and other fixtures removed and stored for reinstatement.

